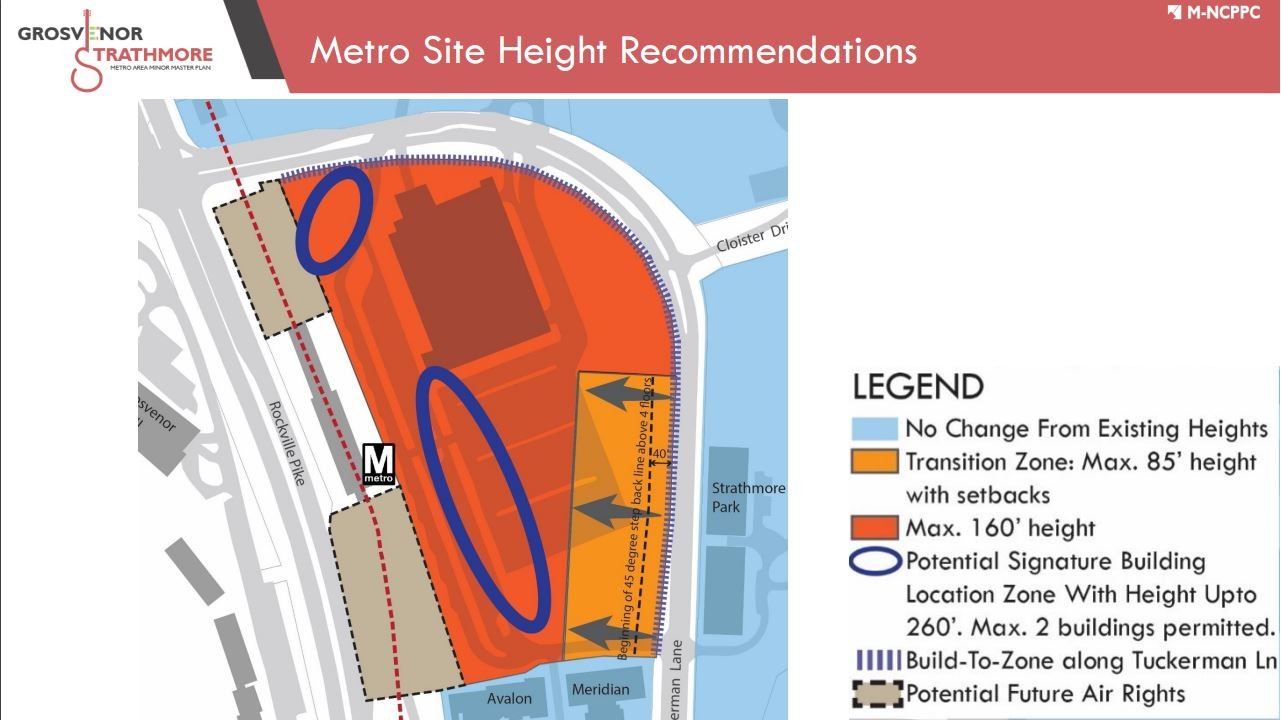Bethesda Magazine: Developers Push for More Housing Density in Grosvenor-Strathmore Plan
Metro site offers rare chance to build new housing around transit station
JUN. 30, 2017 | Written by Bethany Rodgers | BETHESDA MAGAZINE
A slide showing a plan for the area around the Grosvenor-Strathmore Metro station. Credit: VIA MONTGOMERY COUNTY PLANNING DEPARTMENT
Developers and smart-growth advocates on Thursday asked planning officials to include higher building densities in plans to replace a surface parking lot near the Grosvenor-Strathmore Metro station with a neighborhood and high-rises.
The Montgomery County Planning Board heard the feedback during a public hearing on a master plan for the North Bethesda area. The drafted document deals with 117 acres encompassing the transit station, including property housing The Music Center at Strathmore, and several communities, but the bulk of the planning debate centers on a 15-acre Metro property now dominated by a surface parking lot.
Numerous speakers described the vacant site as a precious resource.
“This remains one of the last Red Line stops to be developed,” said Jennifer Russel, vice president of economic development and government affairs for the Greater Bethesda Chamber of Commerce.
She urged the board not to be “shortsighted” by failing to use the land to its greatest potential.
Environment and mass transit advocates agreed that densities should be maximized to encourage Metro ridership and take more cars off the road.
The current version of the plan would allow about 1,100 new homes and two “signature” buildings of up to 260 feet next to the Metro station. Elsewhere, heights would be limited to 160 feet and would gradually step down approaching Tuckerman Lane across from the Strathmore Park condominiums.
In recent months, Metro officials have been working to forge an agreement to sell the transit agency’s property to Fivesquares Development, a Washington, D.C., company. The land’s selling price will depend on how many new homes are permitted by the amended Grosvenor-Strathmore Metro Area Minor Master Plan.
Fivesquares executives have predicted construction could start in 2021 and continue into the 2030s.
Company representatives stood outside the planning headquarters in Silver Spring on Thursday, handing out yellow stickers labeled, “Support Smart Growth.”
But not everyone in the audience of roughly 70 was urging more intense development.
Marilyn Block, president of the Strathmore Park at Grosvenor Condominium Association, said her community had concerns about building height and the project’s impact on the neighborhood.
“Except for the Meridian, a 15-story apartment building, all buildings along Tuckerman Lane east of Rockville Pike are three- and four-story townhouses, apartments and condominiums,” she said. “Towers of 260 feet are not in keeping with the neighborhood character of the communities in proximity to the Metro station.”
Wendy Calhoun, a parent-teacher association representative for the Walter Johnson High School cluster, said the new housing would worsen school overcrowding problems. She urged the board members to make sure the developer makes some type of adequate contribution that can be put toward adding a new school.
Fivesquares representatives praised the drafted plan during the hearing, but requested several changes. They asked for higher allowable building densities and wanted the ability to construct a third signature building of up to 220 feet, just across from the intersection of Tuckerman Lane and Cloister Drive. They also asked for greater flexibility in scaling down building heights through the transition zone.
Andy Altman, managing principal of Fivesquares, said their project is not simply about putting up new housing.
“That’s easy,” he said. “The trick is how to make a place, create a center.”
As is, housing complexes dot the area, but aren’t integrated as a community, he said.
Beyond guiding growth at the Metro property, the drafted master plan also sets transportation and open space goals. As now written, it calls for creating a civic green of at least 1.25 acres near the transit station, enhancing sidewalks and building bike lanes. Public and private groups should look at putting “parklets” on the roof of the Metro garage and pop-up retail activities near the civic green and plaza at the station entrance.
Ron Kaplan, principal of Fivesquares, said his company has a vision for creating these shopping and recreation opportunities, although he asked that the plan allow a slightly smaller civic green of 1 acre. Fivesquares and Metro recently teamed up to put pop-up shops at the Metro station, and Fivesquares representatives presented pictures of the temporary setup as an example of their vision for the site.
With the public hearing completed, the drafted master plan will head toward a series of board work sessions scheduled to begin July 13.
Proposed heights for buildings around the Metro station. Credit: Montgomery County Planning Department.Proposed heights for buildings around the Metro station. Credit: Montgomery County Planning Department.
The existing surface parking lot at the Grosvenor-Strathmore Metro station. Credit: Andrew Metcalf
Bethany Rodgers can be reached at bethany.rodgers@bethesdamagazine.com.
https://bethesdamagazine.com/2017/06/30/grosvenor-strathmore/



